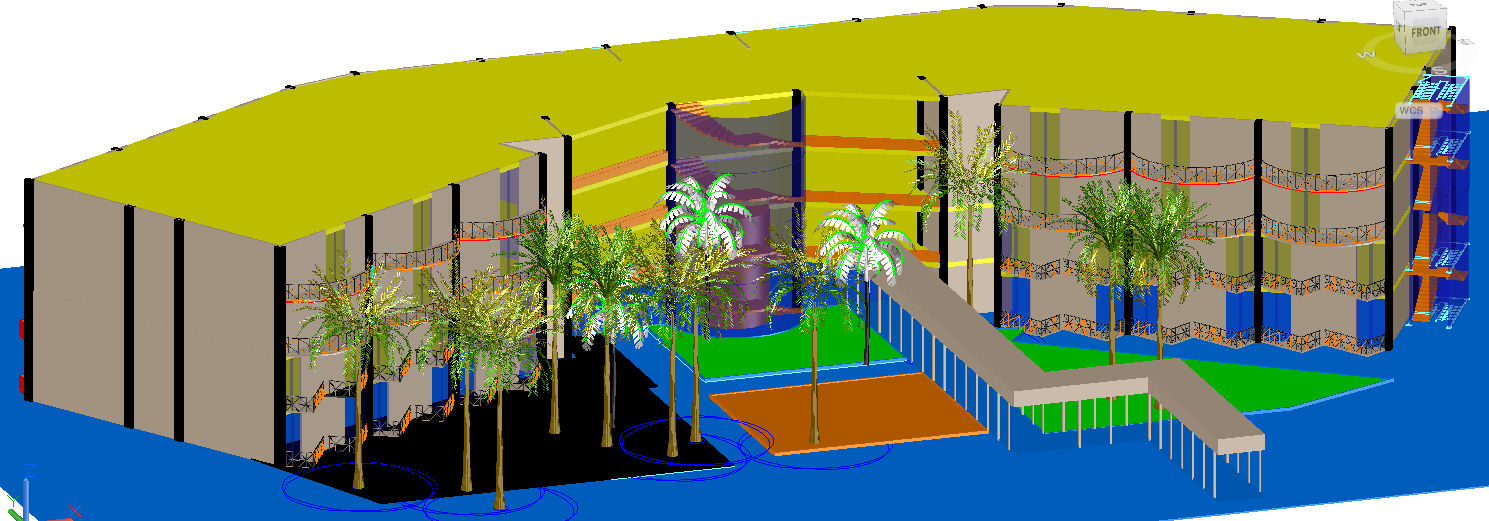3D Restaurant plan design
Description
Restaurant Detail plan DWG file, Restaurant Detail plan Design. Restaurant dwg file, Layout plan of ground floor plan and first floor plan with furniture detail .Restaurant detail DWG. This drawing design drawing autocad format.


