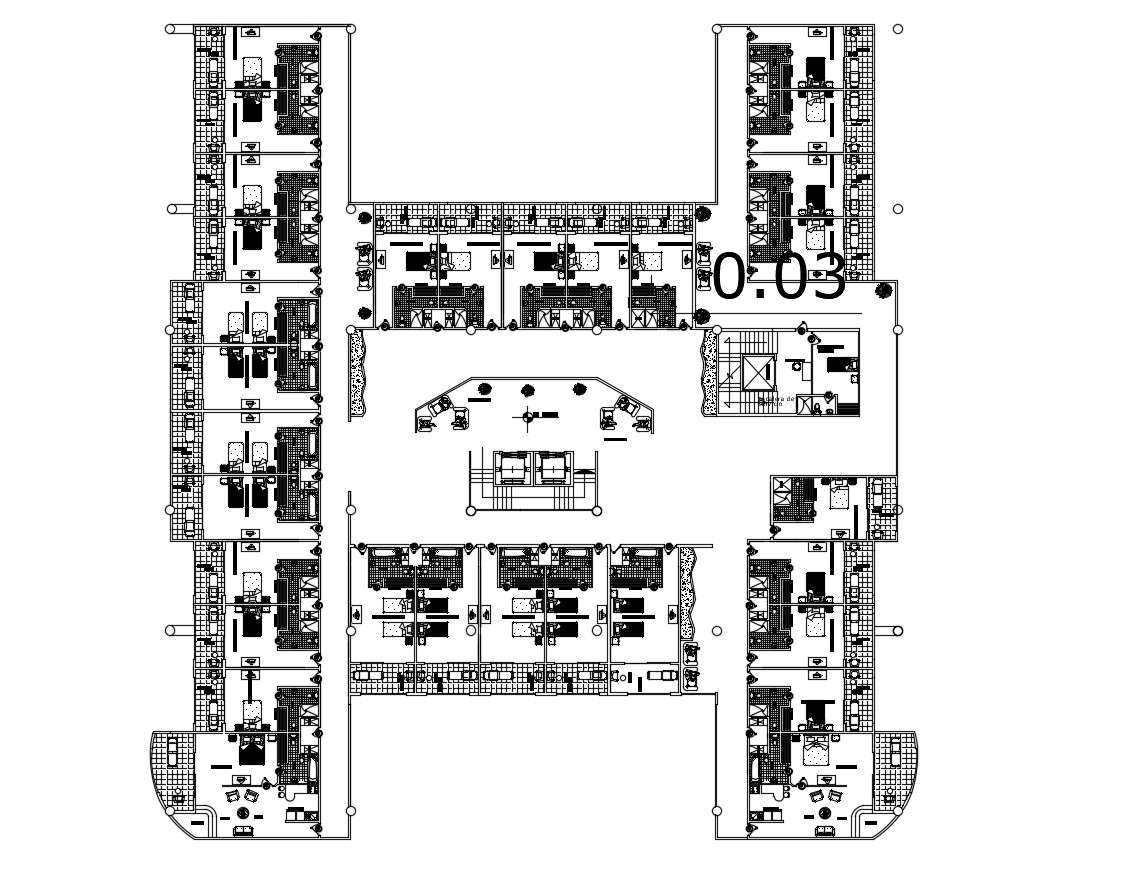Dwg file of the hotel

Description
Dwg file of the hotel it includes first-floor plan, top view it also includes waiting, family room, suite, single bedrooms, balcony, toilets, etc
File Type:
DWG
Category::
CAD Architecture Blocks & Models for Precise DWG Designs
Sub Category::
Hotels and Restaurants CAD Blocks & DWG Models
type:
