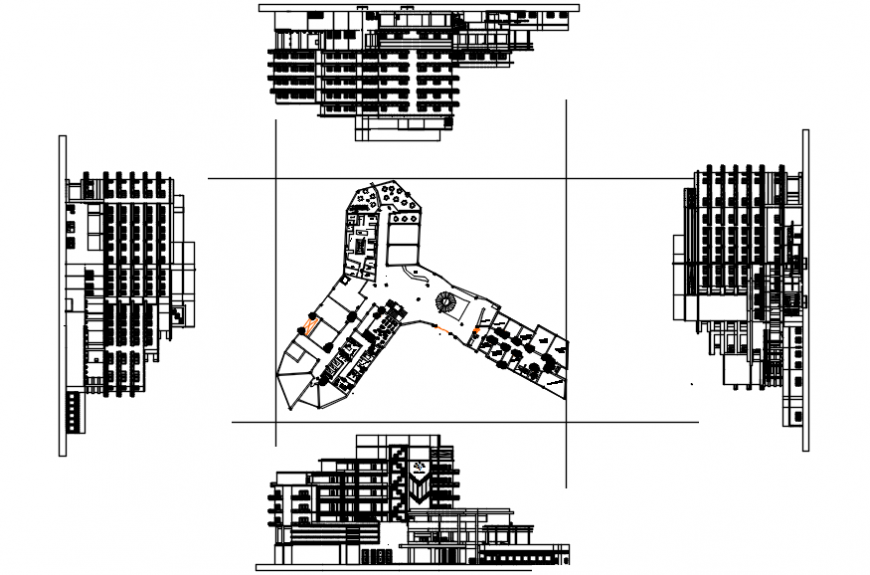
Autocad file showing floor plan and elevations of a hotel building including all the details like furniture details, circulation spaces, stair details, duct details, etc in plan and all 4 side elevation details like door-window details, balcony projection details, elevation treatment details, pergola details, etc.