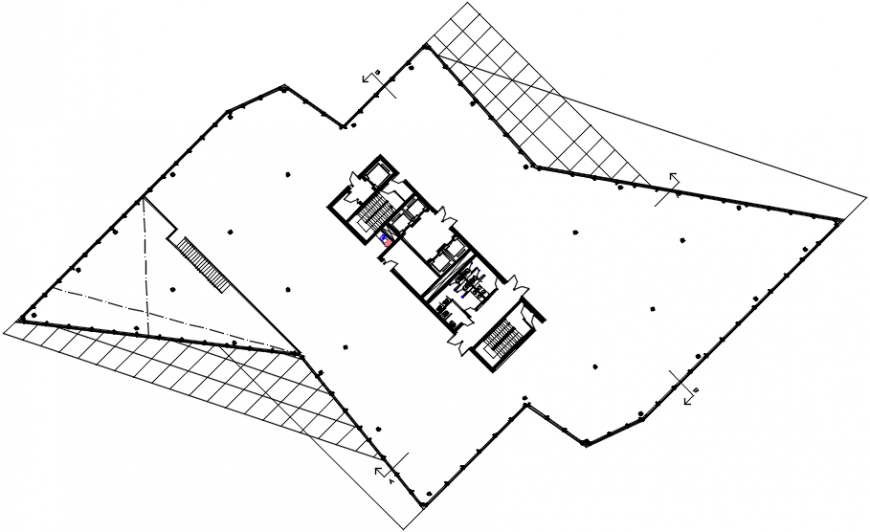2d cad drawing of washrooms 2 autocad software
Description
2d cad drawing of washrooms 2 autocad software tht includes parking, various work station, seprate cabin areas, bug three cafeteria and sofas sepratelyu for sit out. washrooms seprately been provided.

