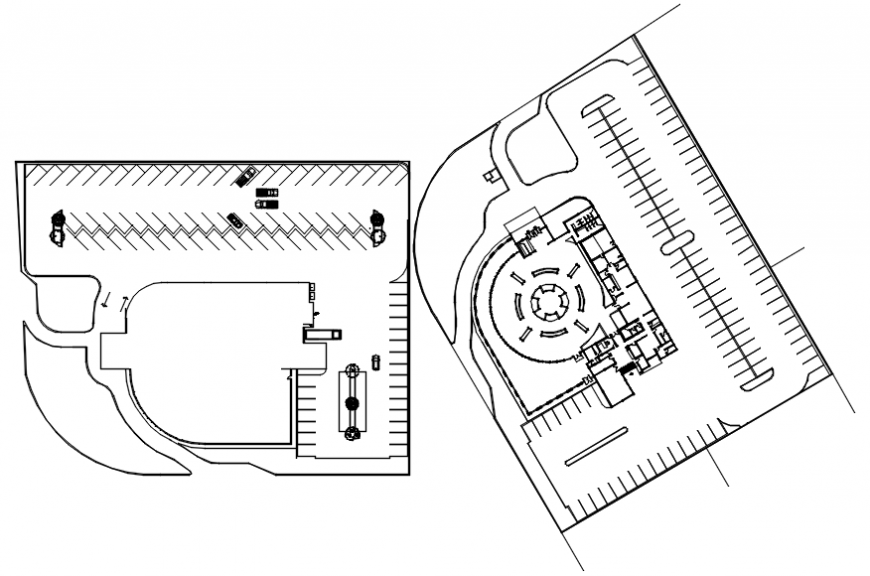Parking plan with hotel area in AutoCAD file
Description
Parking plan with hotel area in AutoCAD file its include plan with parking area and in out way with lot of parking with floor plan of wall and area distribution with dining area in view of plan.

