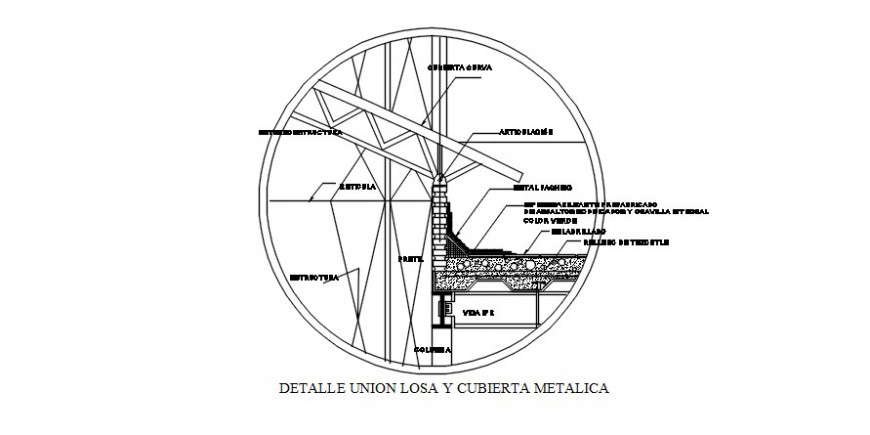CAD structural joints 2d view autocad software file
Description
CAD structural joints 2d view autocad software file that shows welded bolted joints and connections details along with concrete masonry detail. Brick masonry wall and angle sections dteials also included in drawings.

