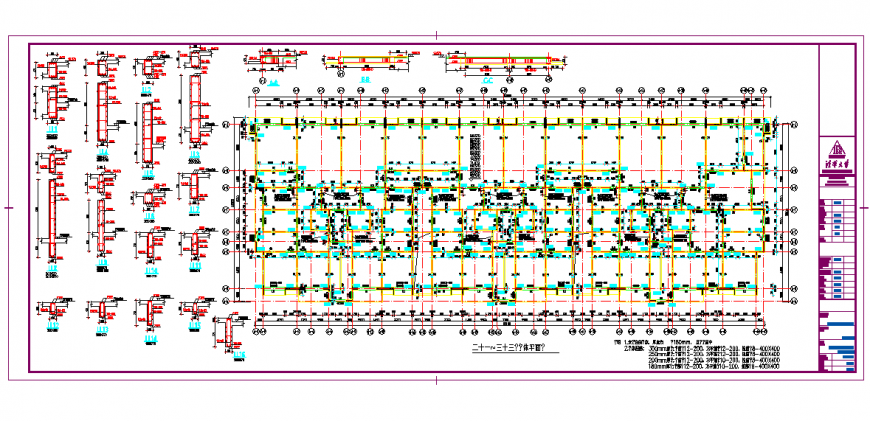Twenty-one to thirty-three-story wall plan Lay-out
Description
Twenty-one to thirty-three-story wall plan Lay-out, 300mm thick wall: vertical ribs 12-200, horizontal ribs 12-200, lacing ‚ 8-400X400, Unmarked wall, thickness,180mm thick wall: vertical ribs 12-200, horizontal ribs 10-200, lacing ‚ 8-400X400

