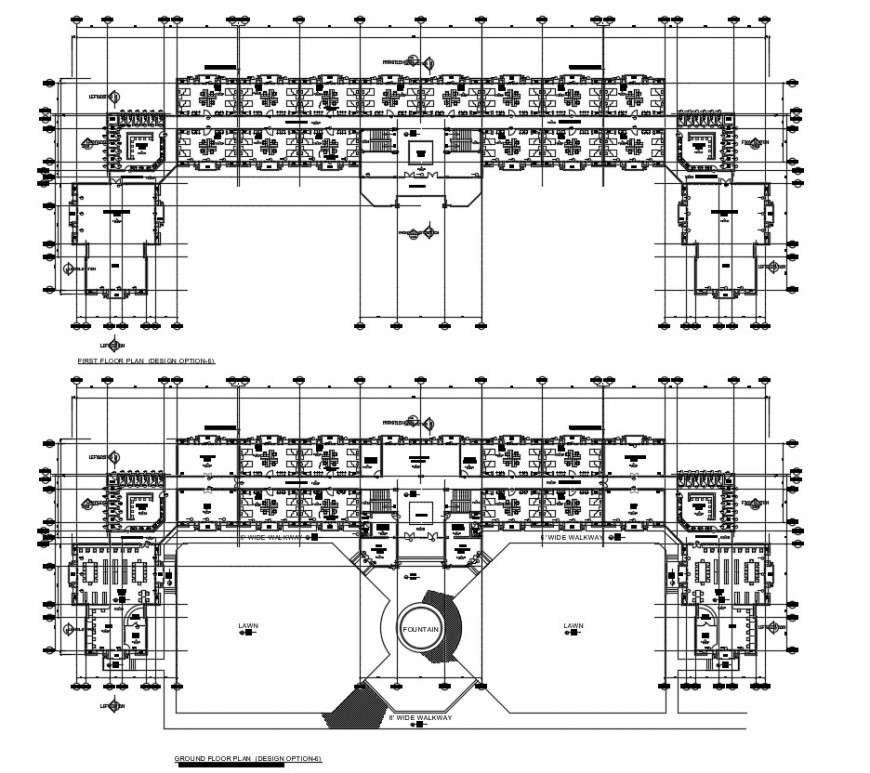Steel plant ground floor plan autocad software
Description
Steel plant ground floor plan autocad software detailed with all floor elevation with description and othe fountain area and other mentioned dining area and other office room toilet area and door elevation and mentioned description.

