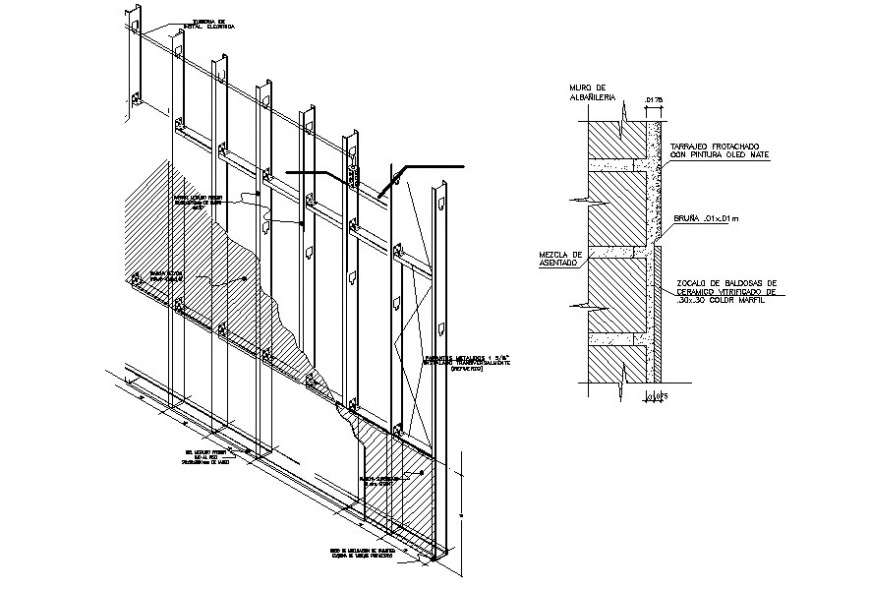ceiling heat insulation drawing
Description
2d cad drawing of ceiling heat insulation included metal stainless steel1 5/8 "transversally installed with wood screw interior reinforcement for the location case of the box of tomacorrientes and switches.

