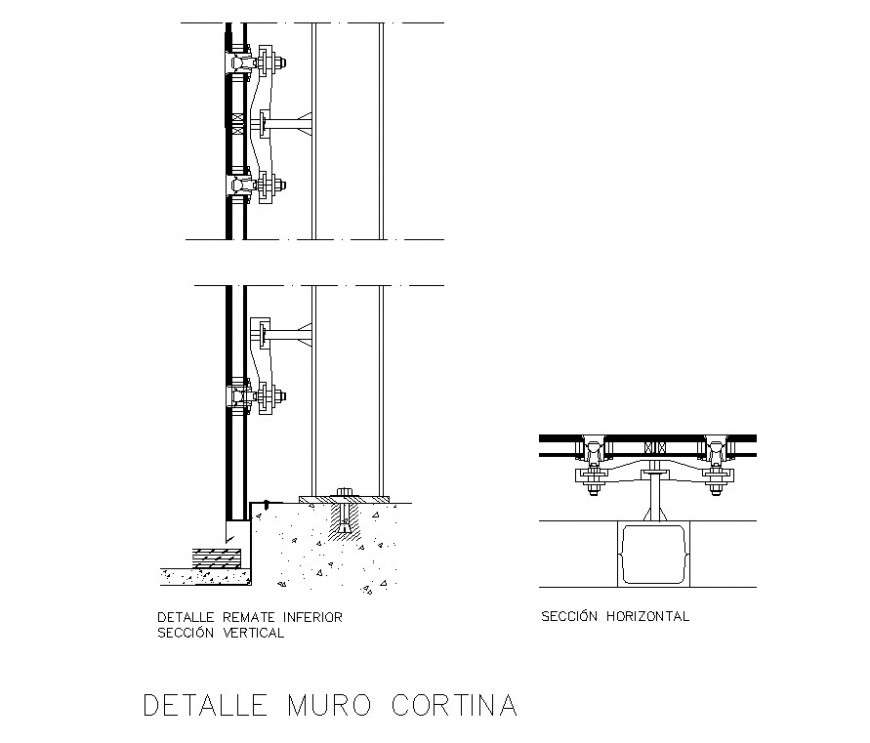
Detail of curtain wall structure 2d view CAD constructive block layout dwg file, vertical bottom detail, vertical section detail, nut bolt required for joints and connection detail, horizontal section detail, not to scale drawing, plate detail, brackets detail, etc.