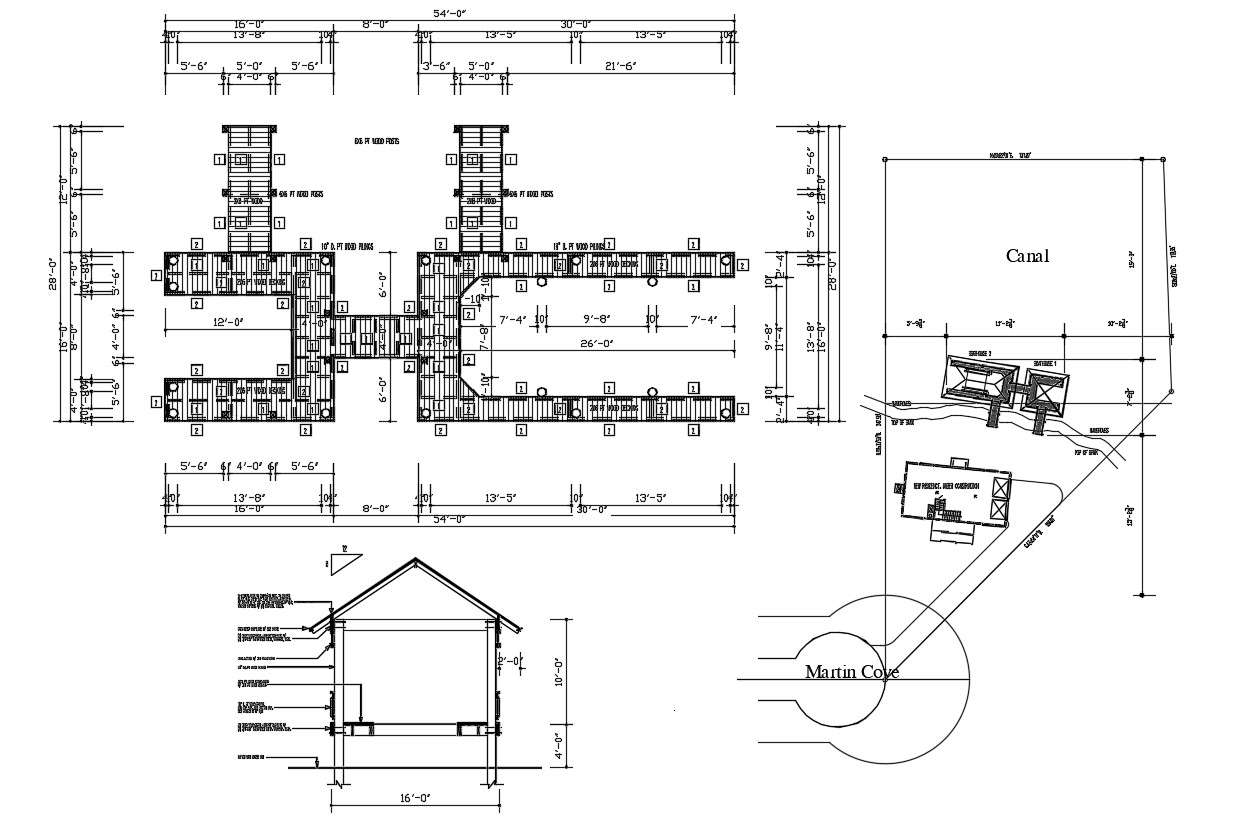Building Foundation Layout Plan DWG File
Description
Building Foundation Layout Plan DWG File; 2d CAD drawing of building foundation layout plan with all dimension detail. download DWG file and get more detail about the foundation plan that how to draw in CAD File.

