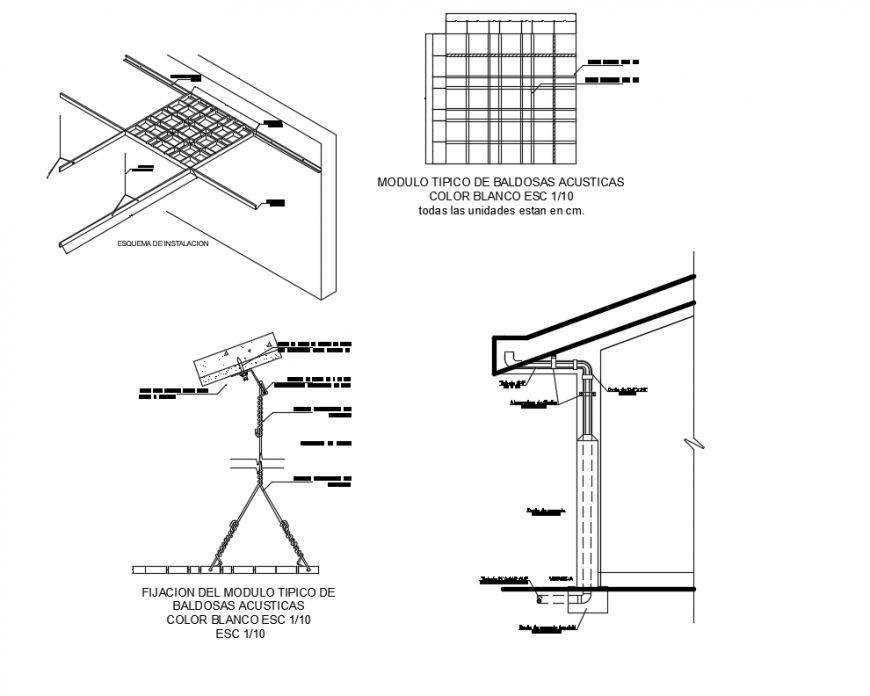2d cad drawing of roof section autocad software
Description
2d cad drawing of roof section autocad software tht detrails with the proper allignment of roof sectiom been seen in the drawing with different pewrspective and description given below and dimensions been given for all the four drawing detailiy.

