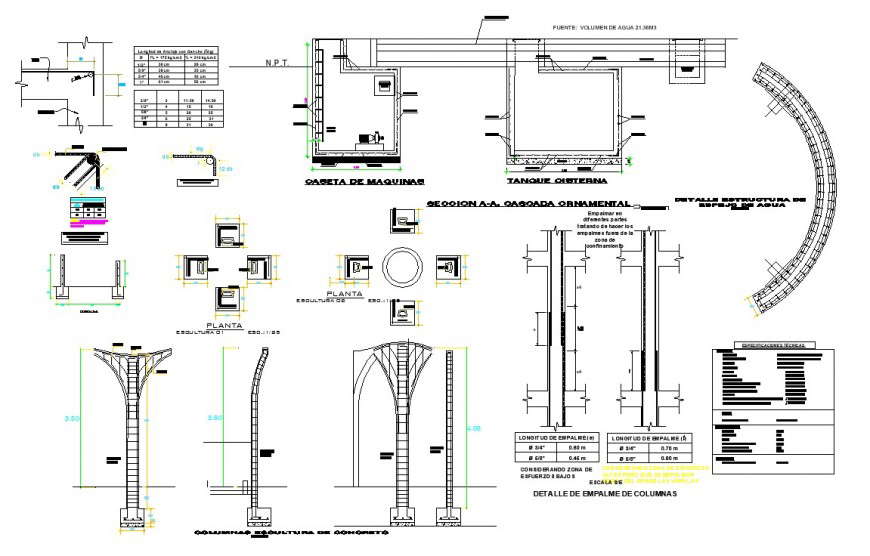Column and shade structure detail 2d view CAD block layout file in autocad format
Description
Column and shade structure detail 2d view CAD block layout file in autocad format, cut out detail, dimension detail, reinforcement detail in tension and compression zone, foundation detail, hook up and bent up bars detail, dimension detail, RCC structure, effective cover detail, specification detail, hook up and bent up bars detail, etc.


