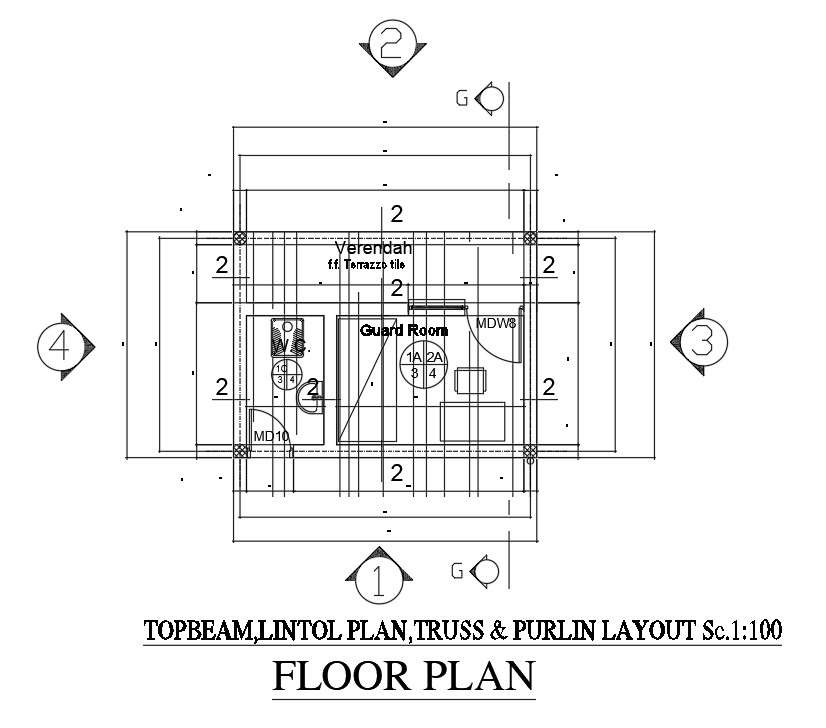Guard Room Floor Plan AutoCAD Drawing Free Download DWG File
Description
4.5X3.5 meter guard room plan AutoCAD drawing that shows living and bedroom, toilet and verandah with all dimennsion detail also has top beam and lintol plan in dwg file. For more details download the Autocad drawing file. Thank you for downloading the Autocad drawing file and other CAD program files.

