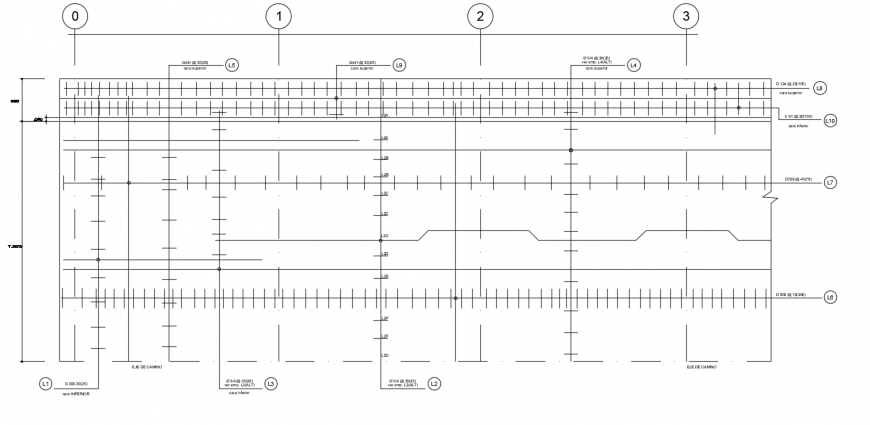2d cad drawing of concrete bridge autocad software

Description
2d cad drawing of concretebridge autocad software detailed with concrete bridge with notified lines and points and markd dimensiions.
File Type:
DWG
Category::
Construction
Sub Category::
Staircase Sections
type:
