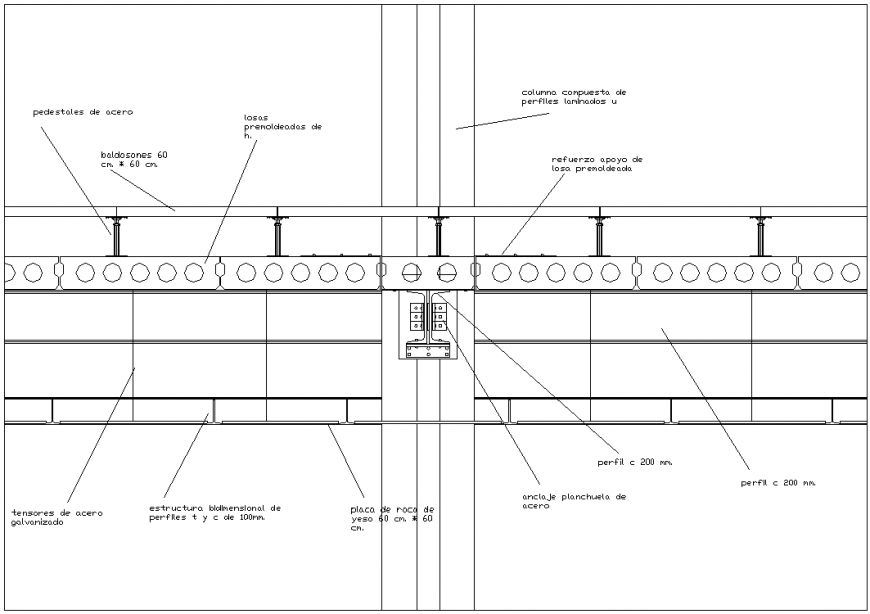Floor and suspended ceiling section plan autocad file
Description
Floor and suspended ceiling section plan autocad file, naming detail, reinforcement detail, bolt nut detail, section A-A’ detail, bearing detail, not to scale detail, cross section lien detail, main hole detail, 200mm thickness detail, etc.

