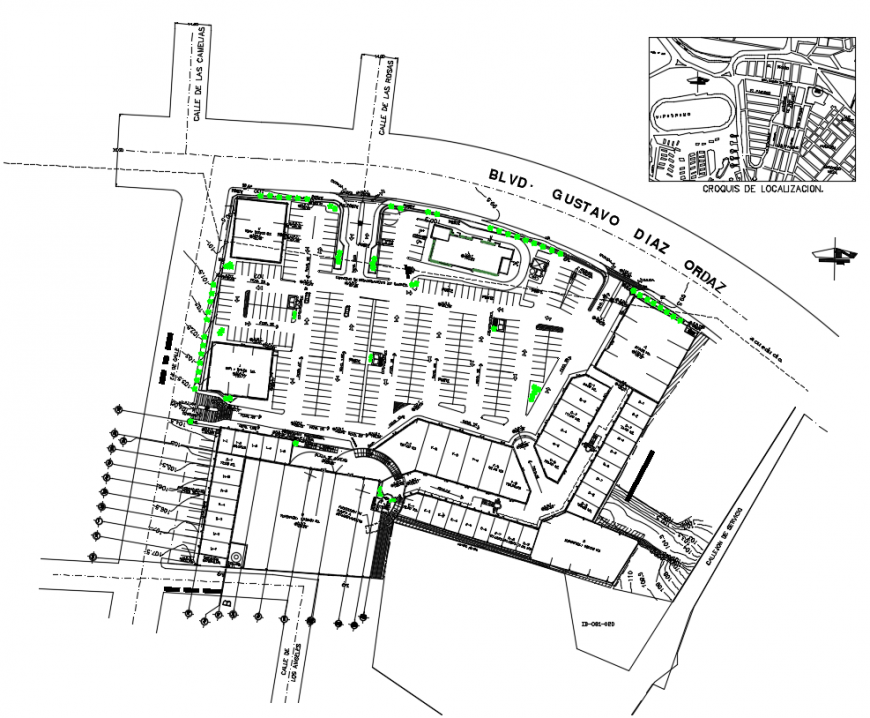2d cad drawing of commercial centre autocad software
Description
2d cad drawing of commercial center autocad software that shows the plan with wide road and garden by side all around and other drawing plan includes the parking space and another basic area where other required center shops and toilet area also been in the plan with direction propvided including the specified points.

