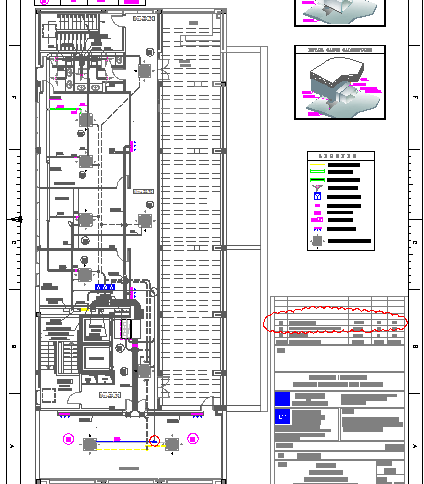Fifth floor plan with technical specification of corporate building dwg file
Description
Fifth floor plan with technical specification of corporate building dwg file.
Fifth floor plan with technical specification of corporate building that includes 3d structure view, technical specification, dimensions, indoor staircases, indoor doors and windows, general seating area, lift and elevator view, staircase view, smoking zone, offices, head offices, dining area, passage and much more of building floor plan.

