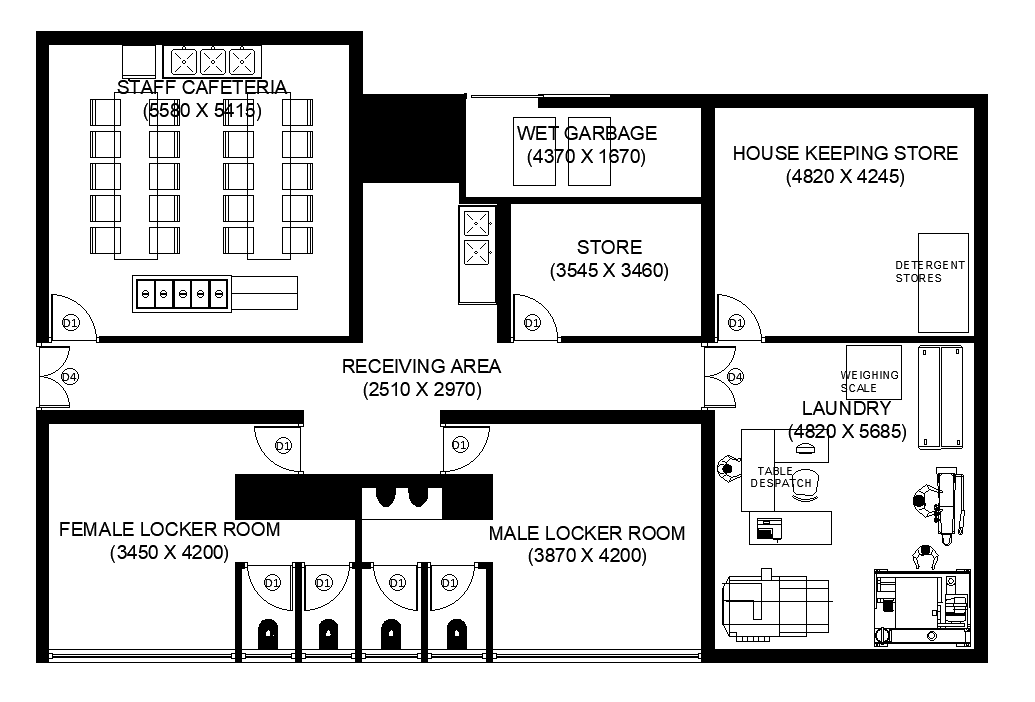
The office staff floor layout plan AutoCAD drawing which consist staff cafeteria, house keeping store, laundry area, store room, receiving area, female and male locker room detail dwg file. Thank you for downloading the Autocad drawing file and other CAD program files from our website.