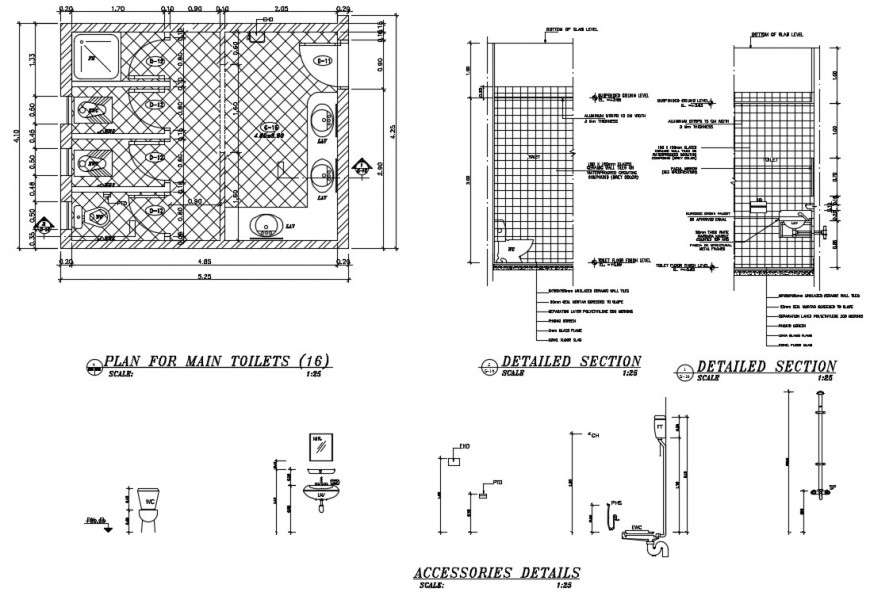Plan for main toilets AutoCAD file
Description
Plan for main toilets AutoCAD file detailed with section plan and other detailed with basic strture plan and accessories detail shown in drawing with all connected hub panel and other library book storage and storeroom

