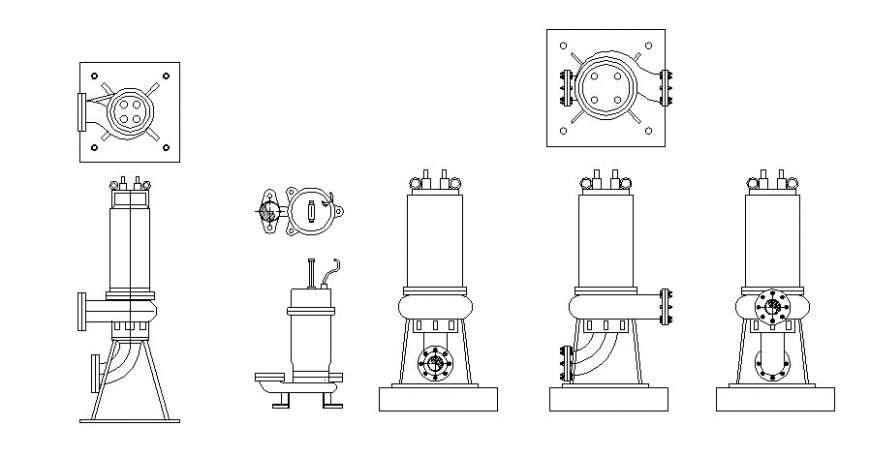Submersible pump details drawings 2d view elevation autocad file

Description
Submersible pump details drawings 2d view elevation autocad file that shows different sides of elevation of pump like front elevation sides elevation rear elevation along with pipe and other details of pumpinhg blocks.
File Type:
DWG
Category::
Construction
Sub Category::
Plumbing Drawing
type:
