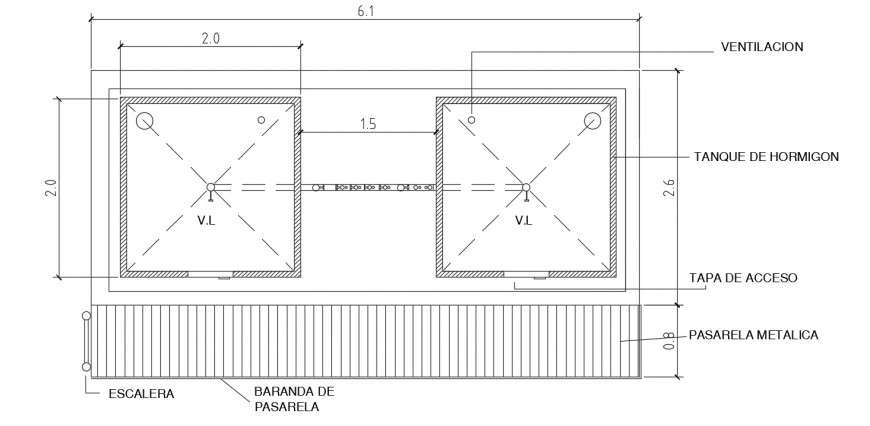2d CAD water reserve tank autocad softwrae file
Description
2d CAD water reserve tank autocad softwrae file that includes tank blocks dteials with dimension and naming texts detials. Pipe blocks details and tank size measurement details also included in drawings.

