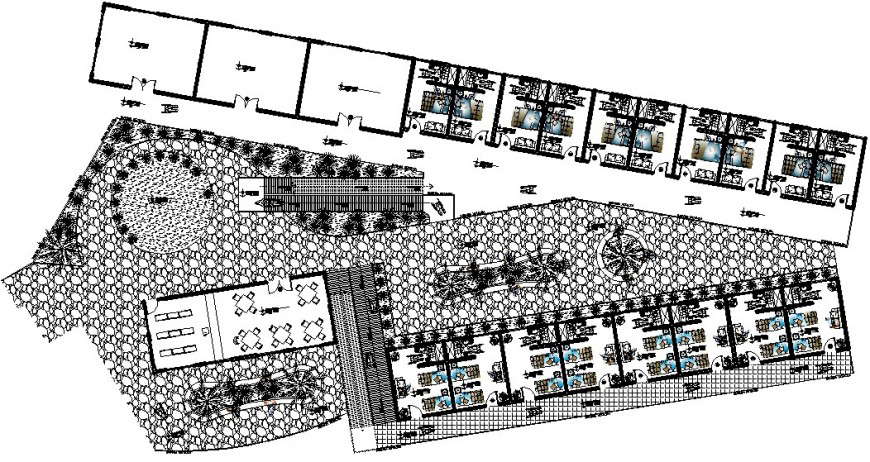Hospital admit room floor detail cad file
Description
2d cad drawing of hospital admit room floor layout includes admit bedroom attached bathrooms, waiting area, cafeteria along with all furniture detail cad file, download free cad file and use for a presentation.

