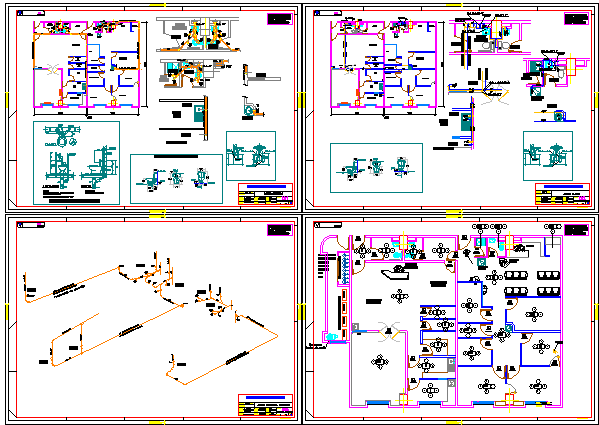
Ophthalmology Center Architecture Layout and Structure Details dwg file . Ophthalmology Center Architecture Layout and Structure Details that includes a detailed view of reception area, admin office, control room, toilets, construction details, preparation hall, rooms, terrace and much more of ophthalmology center.