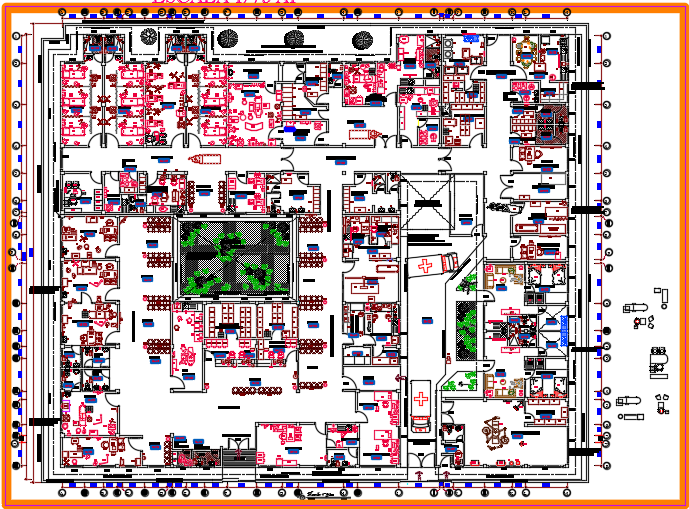Clinic Dwg file
Description
Clinic Layout plan Dwg file.dwg file. The architecture layout plan of ground floor plan has a welcome entry,reception and consultancy room, also have detailing along of furniture detailing, section plan, and elevation design .

