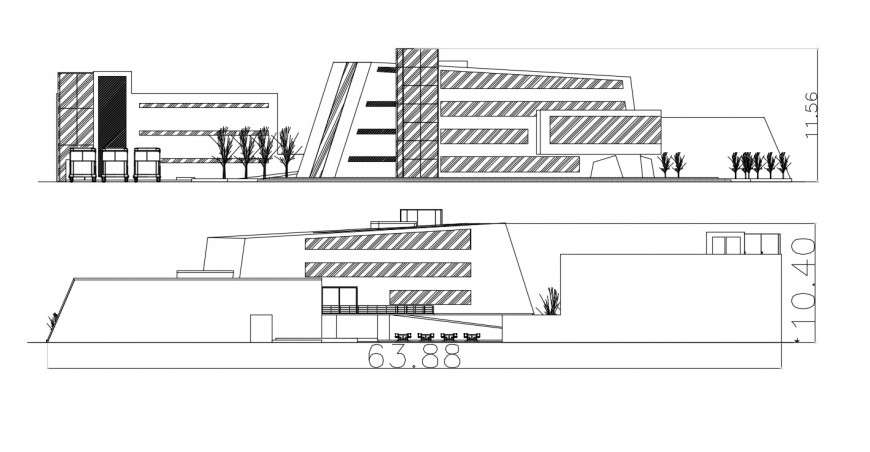Commercial centre back elevation autocad software
Description
Commercial centre back elevation autocad software detailed with all long blocks window and other trees block and vehicle elevation seen in drawing with all back door and window seen with dimension

