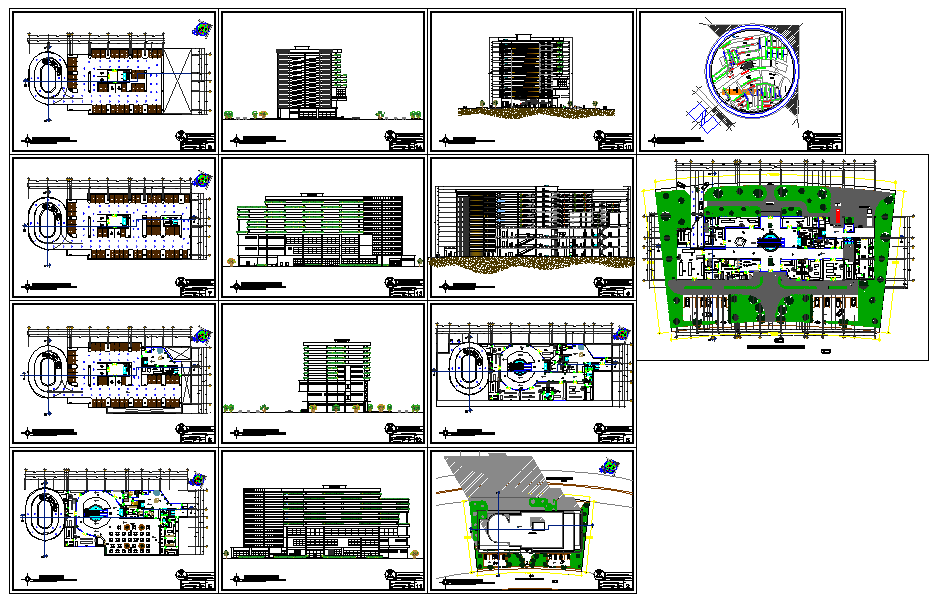Shopping Complex Design
Description
This Design Drawing Draw In Autocad format. Shopping complex including mall, cinema, parking , showrooms and other all detail. Shopping Complex Design DWG, Shopping Complex Design Download file, Shopping Complex Design Detail.


