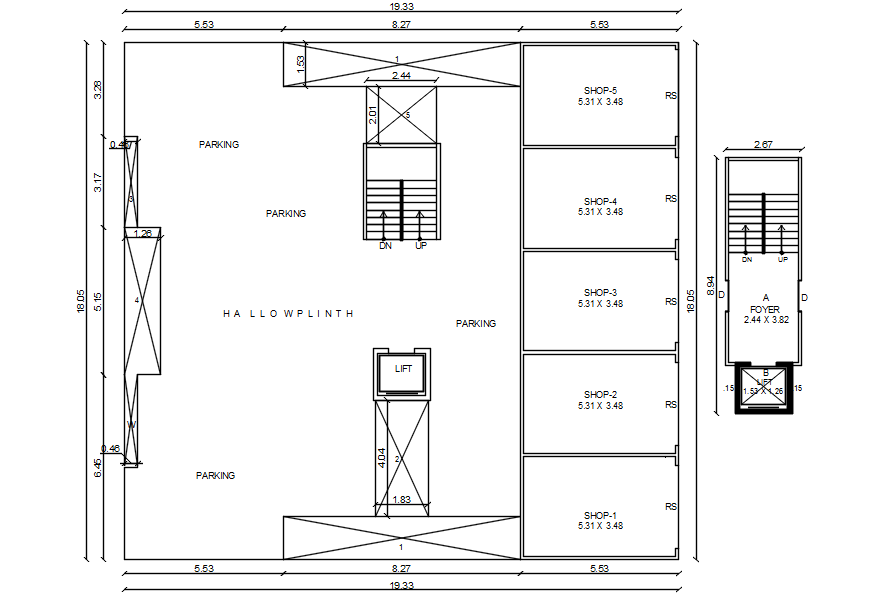Shopping Mall Plan In DWG File

Description
Shopping Mall Plan In DWG File which includes detail of shops, parking area, WC and bathroom.
File Type:
DWG
Category::
CAD Architecture Blocks & Models for Precise DWG Designs
Sub Category::
Shopping Center & Mall CAD Blocks - DWG Models
type:
Gold

