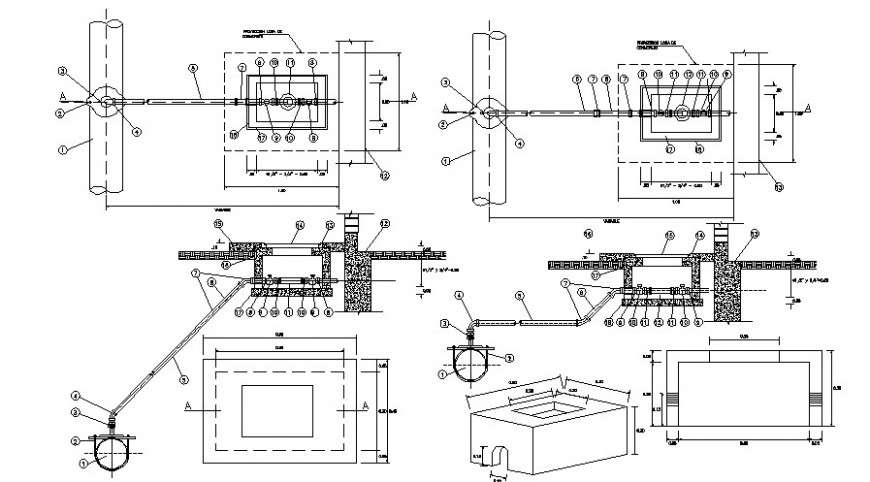home connection of drinking water cad file
Description
the sectional plan has been designing in autocad software, a drawing showing sectional plan includes drinking water home connection detail cad file, download in a free cad file and learn this dwg file.

