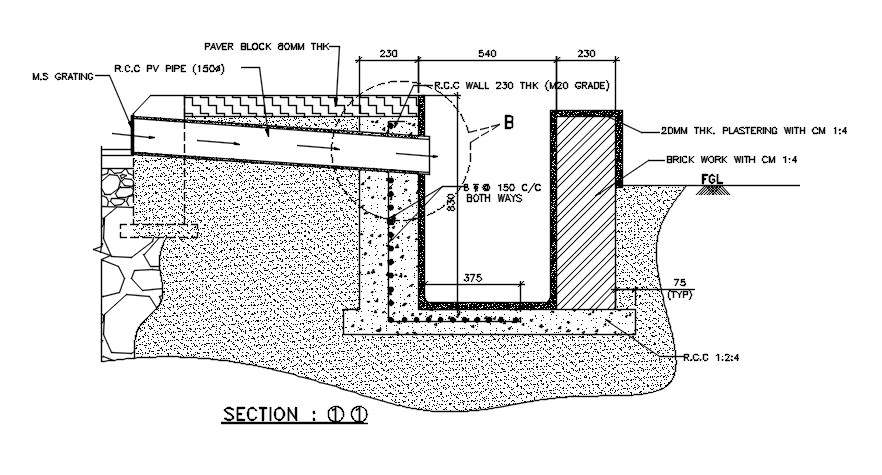
The Drainage line connection RCC construction CAD drawing which consist steel grating, inspection chamber, paver drain line with pile line, RCC wall with brick work, l20 mm plastering concrete level and pavement detail. Thank you for downloading the AutoCAD file and other CAD program from our website.