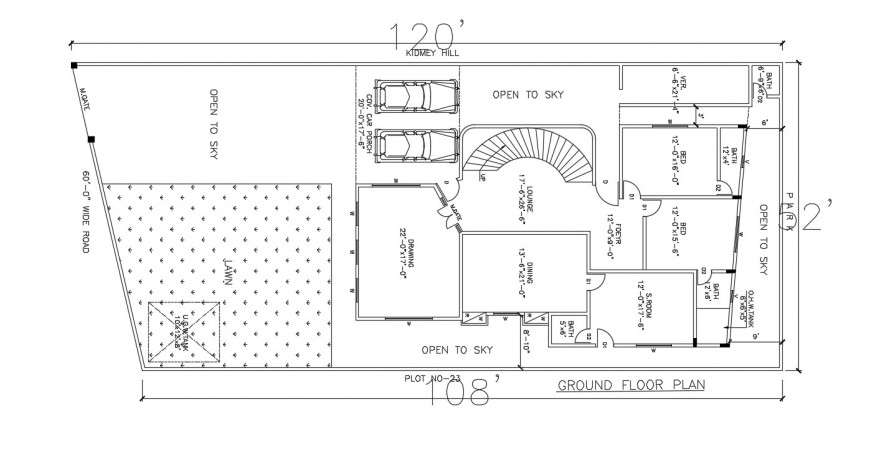2d cad drawing of bungalow hill autocad software
Description
2d cad drawing of bunglow hill autocad software detaield with dining area and lawn area and car parking elevation area and lounge area and drawing room and two bedroom plan and special room and open to sky terrace and lawn area.

