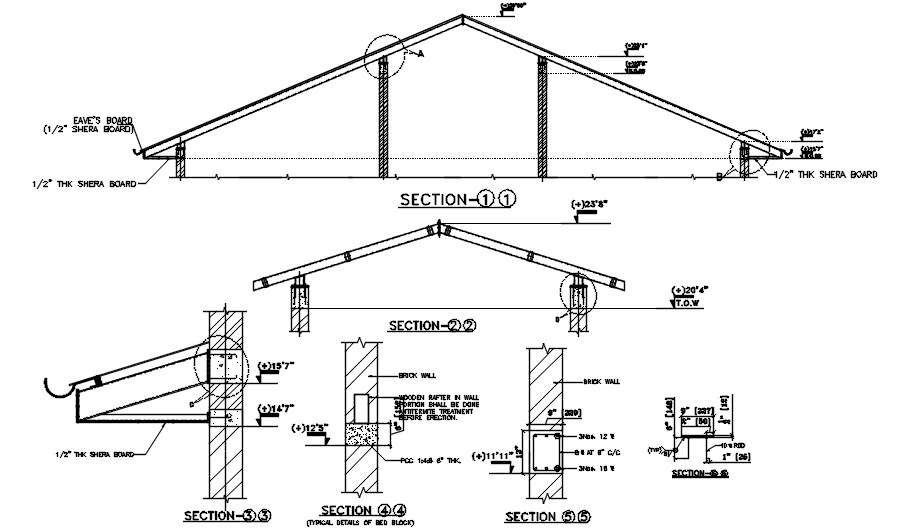
Typical sectional details of roof truss of a residential building on Provisions of cross sectional dimensions, grade specification of concrete, structural elements specified on recommendations of standards. Download the AutoCAD DWG file form our website.