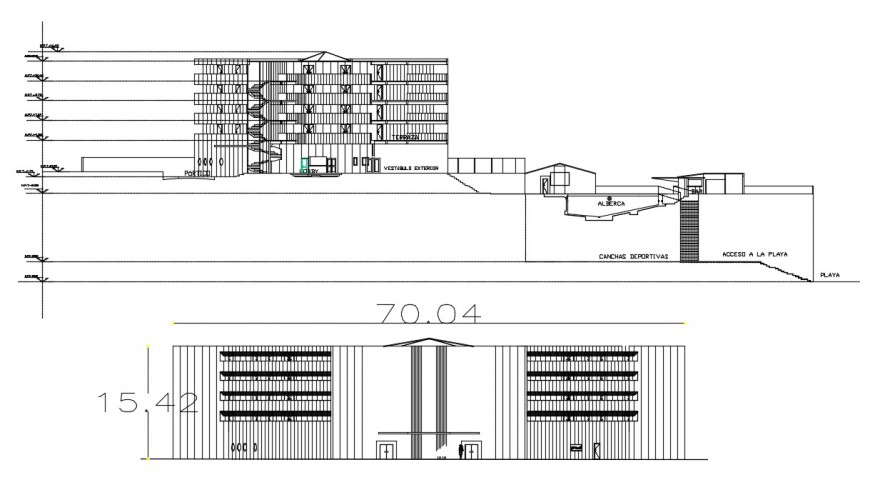2d cad drawing of hotel exterior autocad software
Description
2d cad drawing of hotel exterior autocad software detailed with floor bulding with reception area enterance and other detailed drawing with all basic store aarea shown with buldng elevation in drawing and other elevation with window elevation.

