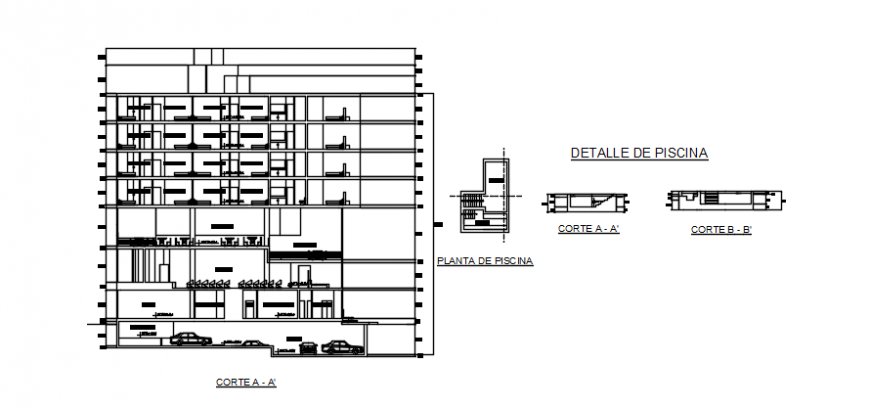Section A-A with detail of hotel in auto cad
Description
Section A-A with detail of hotel in auto cad sectional A-A include parking area single and double room floor and floor level door wall dining area and auditorium casino section view and stair detail in design of hotel.


