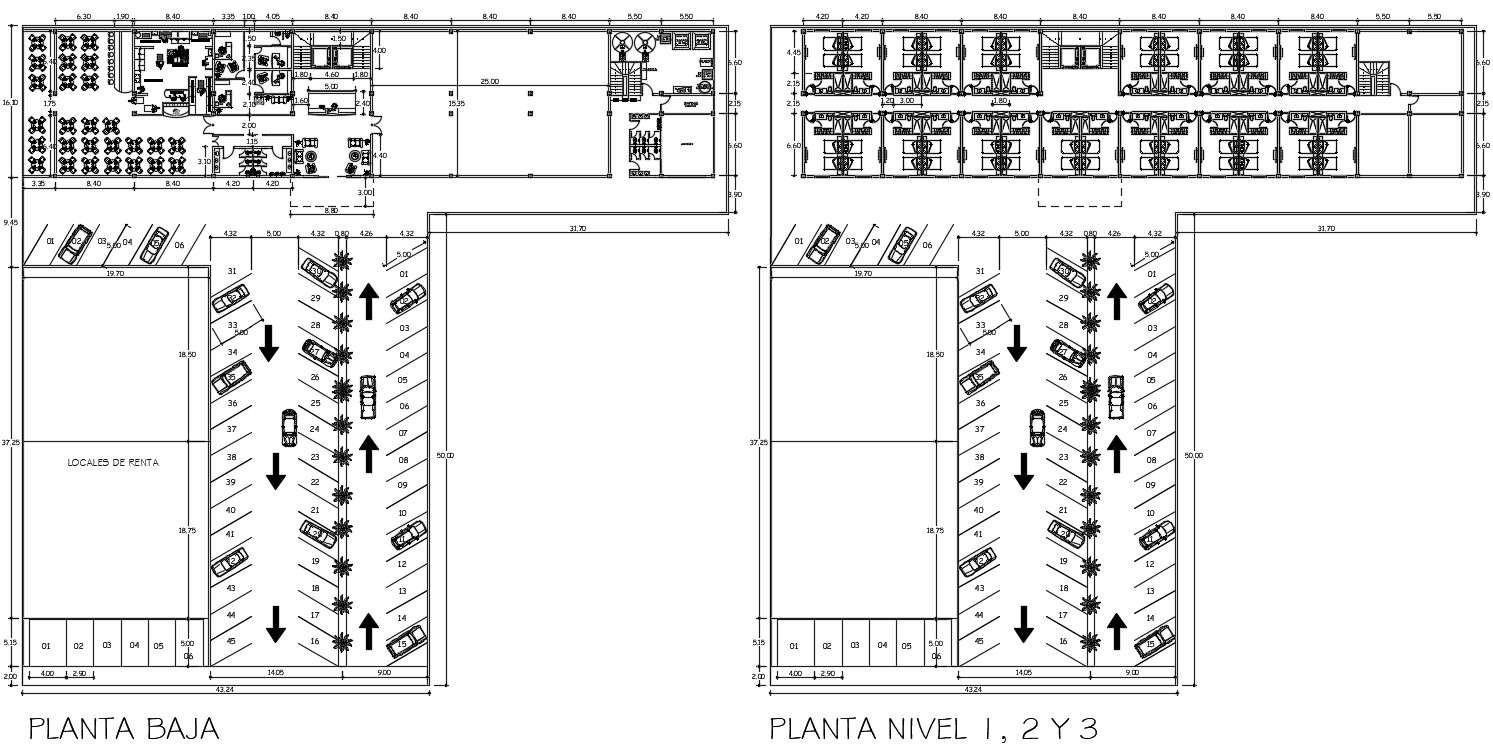Hotel floor plan in autocad

Description
Hotel floor plan in AutoCAD which shows the details of the reception area, waiting area, table, chair, kitchen, washroom, etc, it also provides the garden area and parking area details.
File Type:
DWG
Category::
CAD Architecture Blocks & Models for Precise DWG Designs
Sub Category::
Hotels and Restaurants CAD Blocks & DWG Models
type:
Gold

