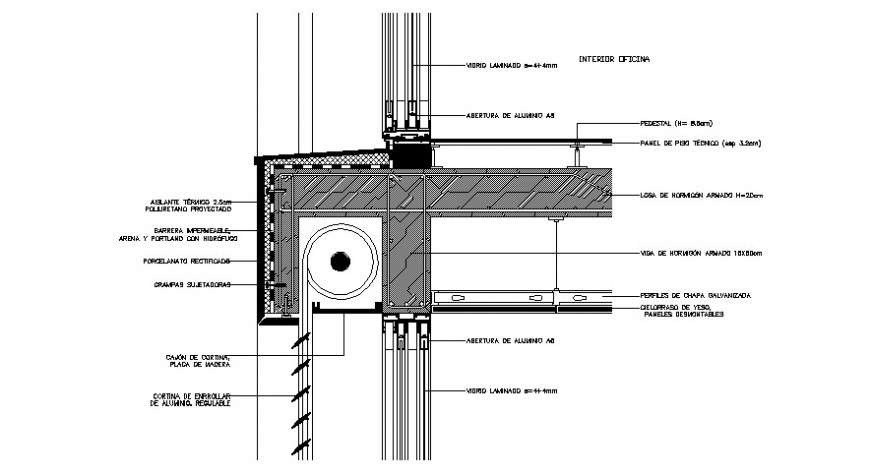2d cad drawing of Corina detail auto cad software
Description
2d cad drawing of cortiena detail autocad software detailed with all constructed hatching lines and blocks and concrete ralling and round cortiena with description and dimension seen in drawing.

