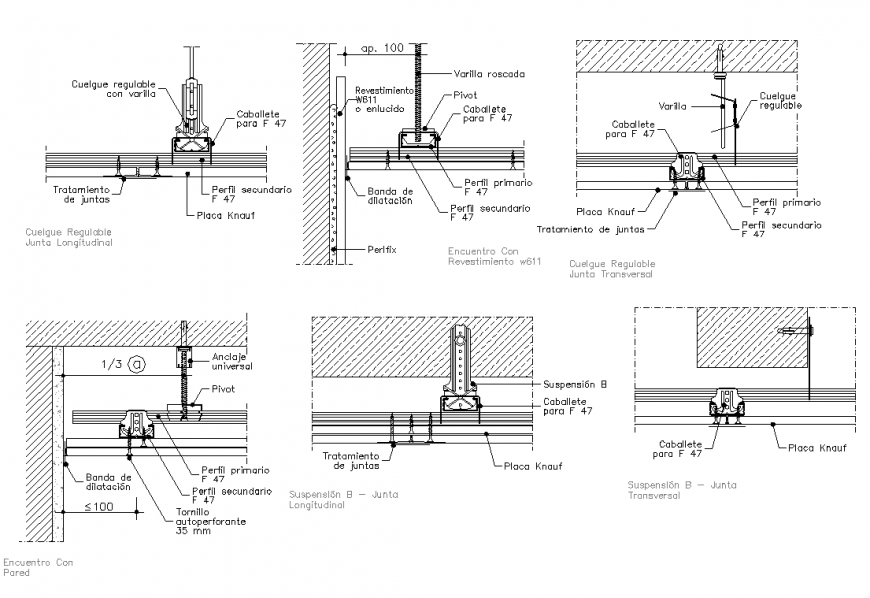A Hanging adjustable longitudinal joint section autocad file
Description
A Hanging adjustable longitudinal joint section autocad file, dimension detail, naming detail, grid line detail, reinforcement detail, bolt nut detail, hidden lien detail, stirrups detail, hatching detail, cross lines detail, etc.


