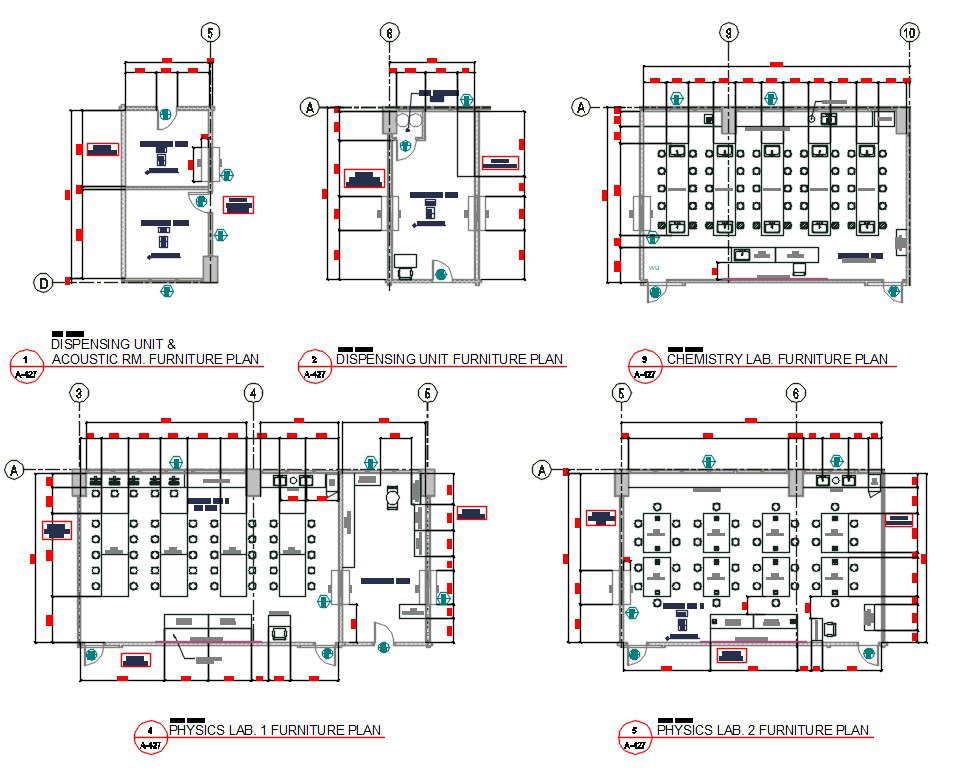Physics And Chemistry LAB Layout Plan DWG File
Description
Physics And Chemistry LAB Layout Plan DWG File; download AutoCAD file of Physics And Chemistry LAB furniture Layout Plan, dispensing unit and acoustic room. this is Architectural Furniture details of a LAB building plan.

