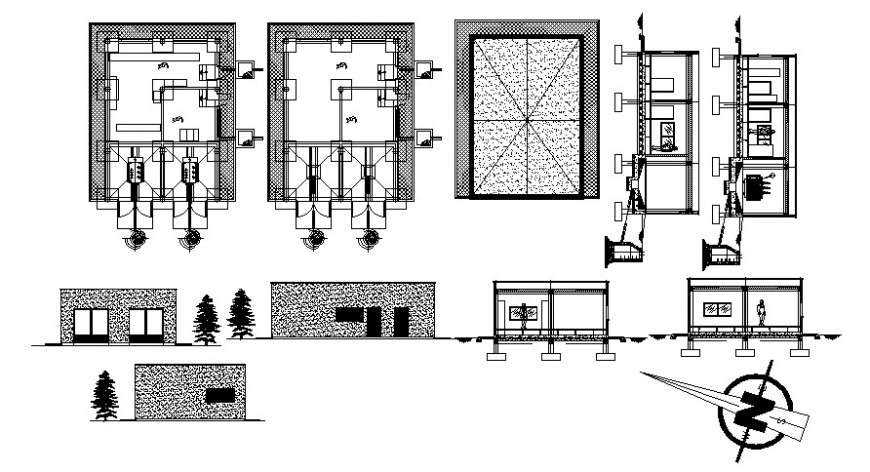2d cad drawing of beam-column auto cad software
Description
2d cad drawing of beam column autocad software detailed with concrete details wiuth basic features and seen in drawing and detailed with construction and dimension been mentioned wikth all lines indicated with concrete fillings

