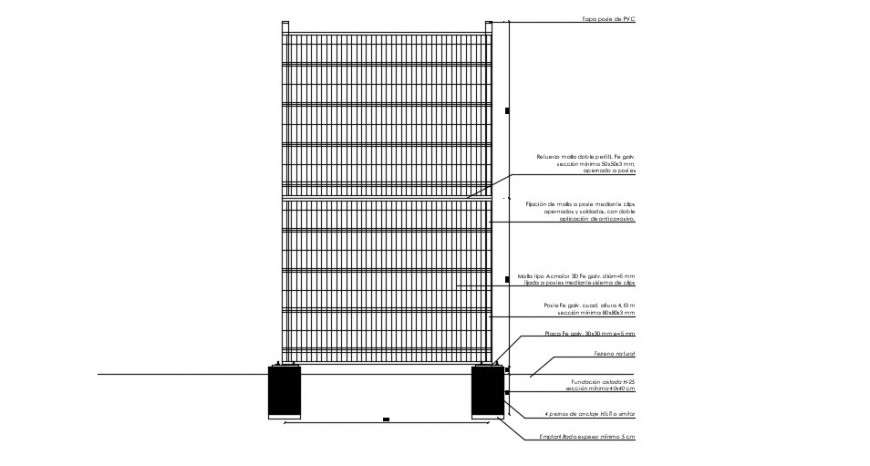Framing encloser cad file
Description
the following drawings are diagrammatic and are intended for direct learn and use representation. A professional architect, engineer, or builder must evaluate and customize per specific project requirements.download in free cad file.

