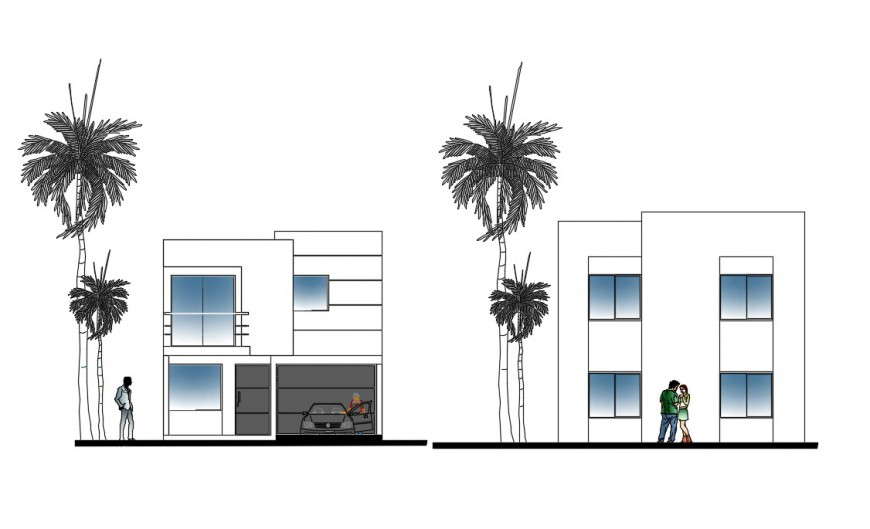2d cad drawing of exterior block autocad software
Description
2d cad drawing of exterior block autocad software detaield with two floor elevation shown with windows and car parking area and sliding windows and door elevation and balcony area and other detailed with wall blocks.

