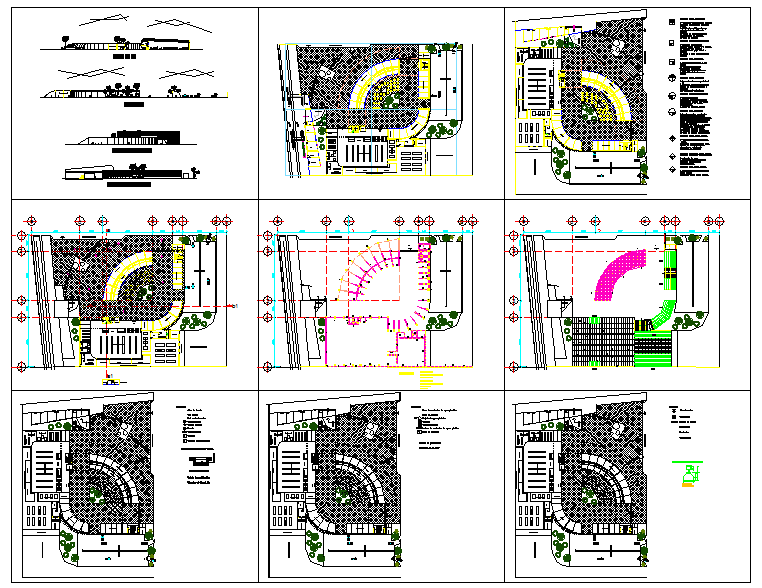Shopping Complex Design
Description
you seen in autocad files shopping mall plan including basement, first floor, second floor, third floor, front side elevation, back side elevations, cross section entire building.Shopping Complex Design Download file, Shopping Complex Design Detail.


