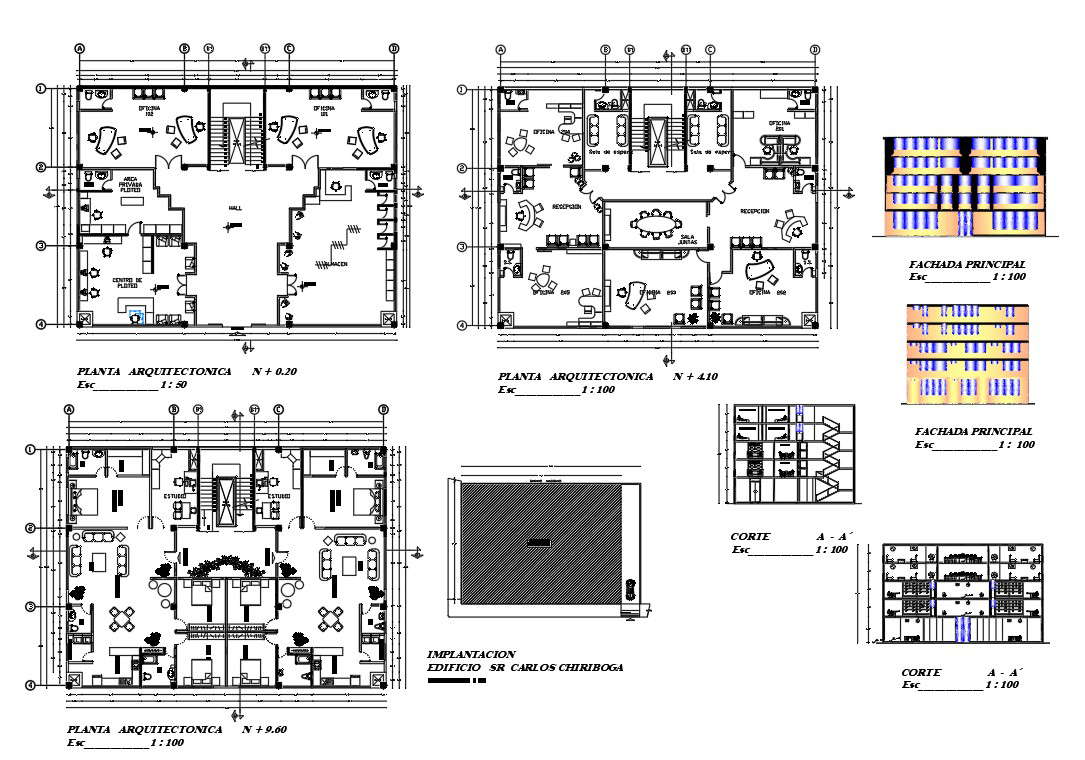commercial building elevation and plan DWG File
Description
commercial building elevation and plan DWG File.this shows elevation layout plan, kitchen, bedroom, furniture details, hall, garden, study room, office, centre of plotting , bathroom & toilet etc.

