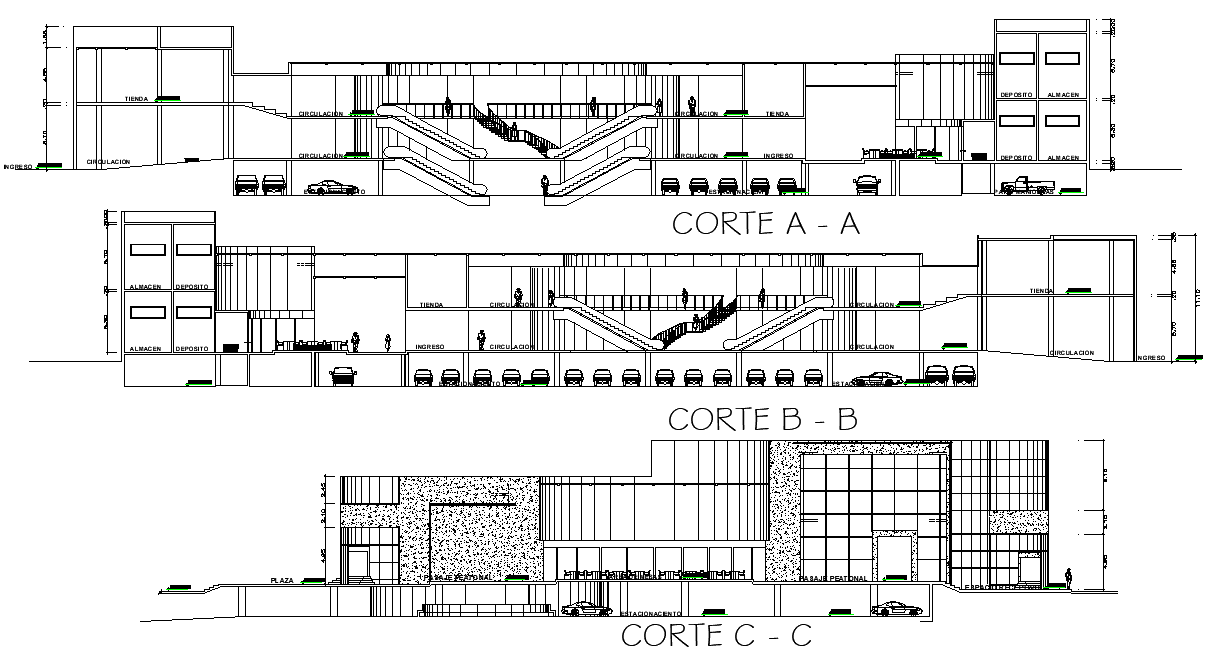Section shopping mall plan layout file
Description
Section shopping mall plan layout file, section A-A’ detail, section B-B’ detail, section C-C’ detail, dimension detail, naming detail, basement detail, furniture detail in table, chair, door and window detail, machine stair detail, etc.

