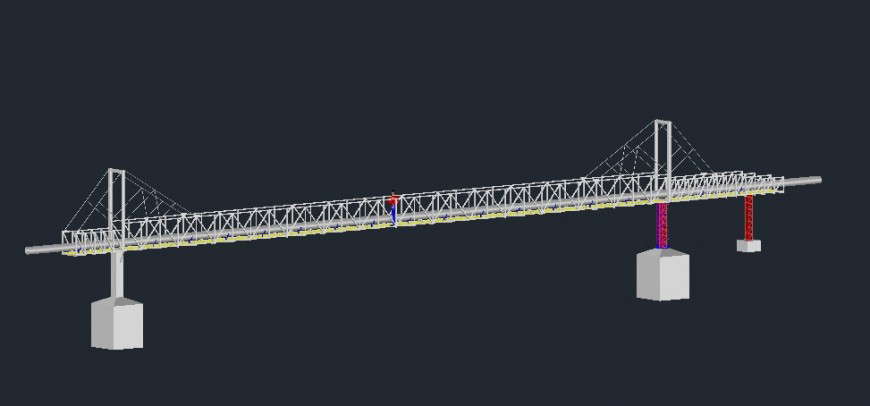3 d cad drawing of bridge unit auto cad software
Description
3d cad drawing of bridge unit autocad software detailed with bridge with long wide and two broad pillar bridge and steel frame seen in drawing with people blocks and other connected bridge panel seen in drawing.

