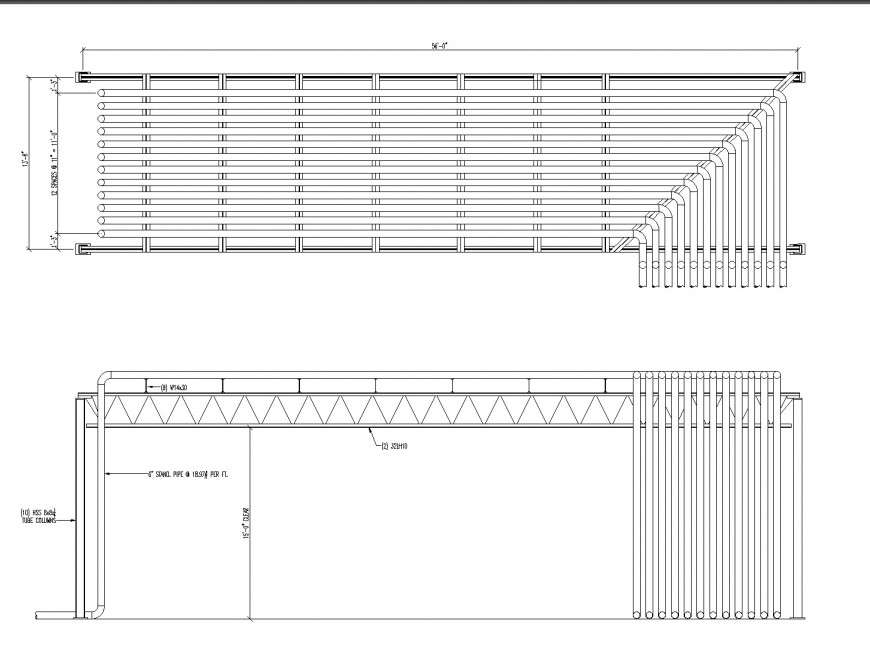Mechanical Pipe Bridge detail dwg file
Description
Mechanical Pipe Bridge detail dwg file, plan and section detail, dimension detail, naming detail, pipe lien detail, elbow detail, steel framing detail, cement mortar detail, reinforcement detail, lock system detail, etc.

