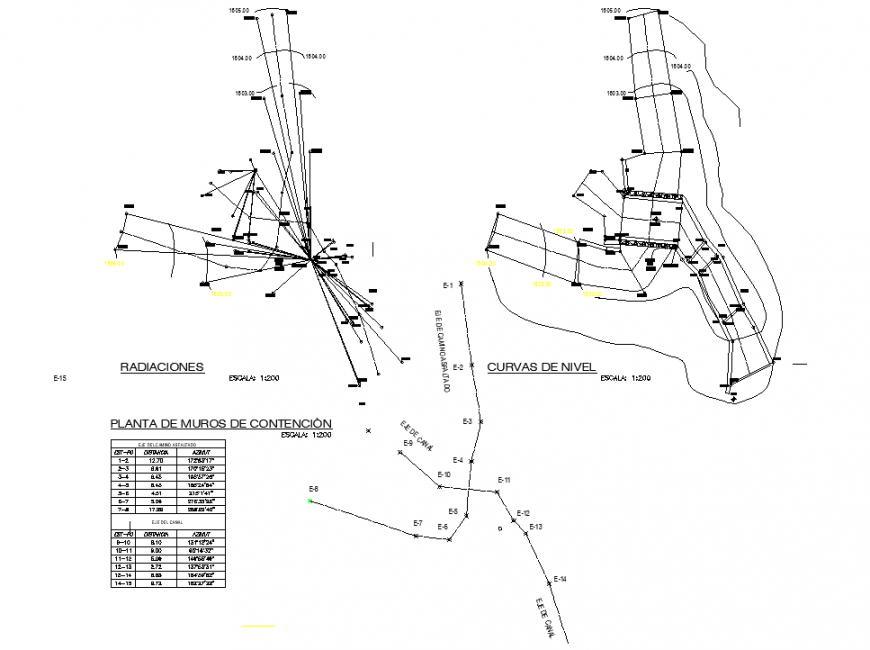Bridge contour line plan layout file
Description
Bridge contour line plan layout file, table specification detail, dimension detail, naming detail, scale 1:200 detail, line plan detail, hidden line detail, radios detail, hatching detail, curves line detail, points detail, etc.

