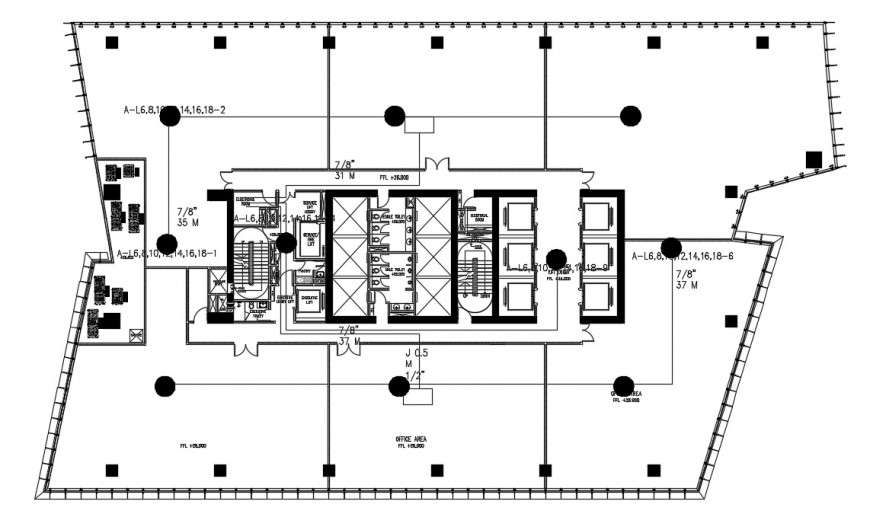Corporate office building layout plan dwg file
Description
The architecture layout plan of corporate office building includes lift and staircase detail, office area, and showroom, compound wall detail, along with all description detail and measurement detail cad file.

