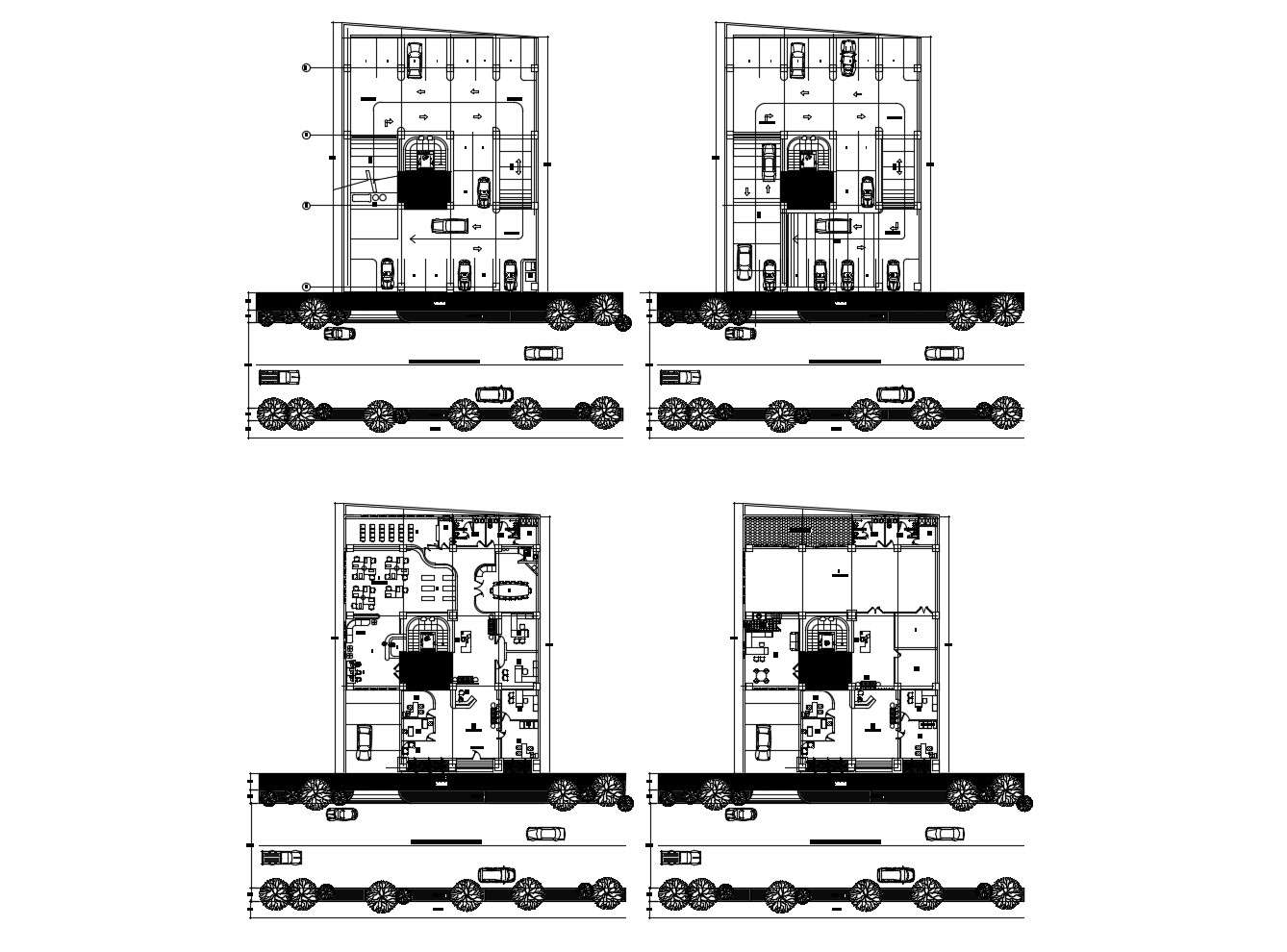Office building elevation in AutoCAD file
Description
Office building elevation in AutoCAD file which provides detail of front elevation, side elevation, detail of sections, details of floor level, etc it also includes details of underground parking.


