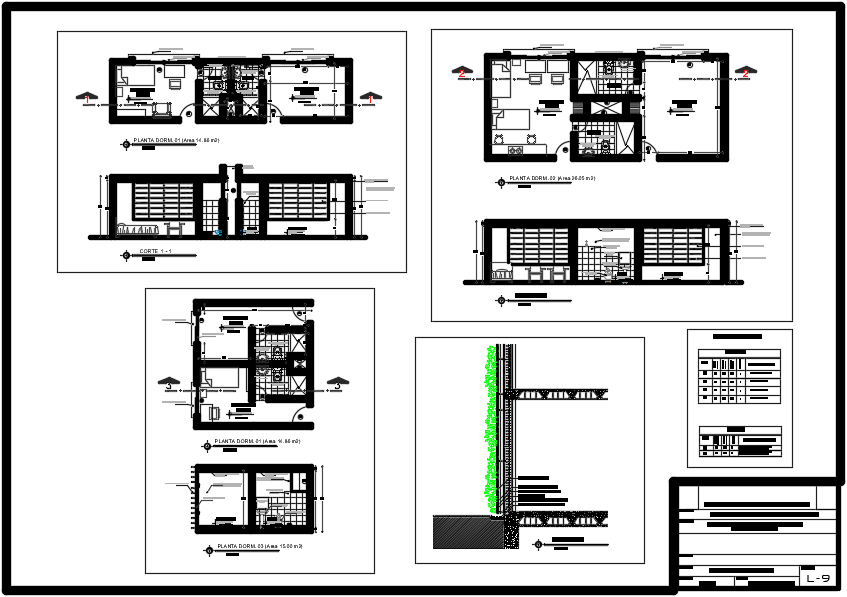Office working plan and elevation detail dwg file
Description
Office working plan and elevation detail dwg file, Office working plan and elevation detail, furniture detail with door and window detail, plumbing sanitary elevation detail with sink, water closed detail, dimension detail, naming detail, etc.

